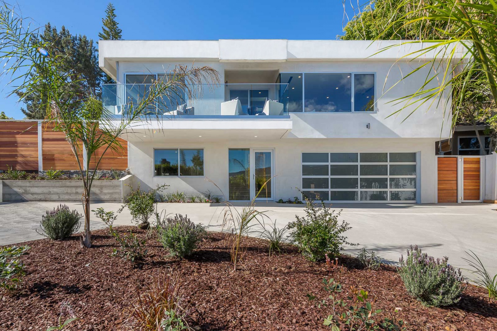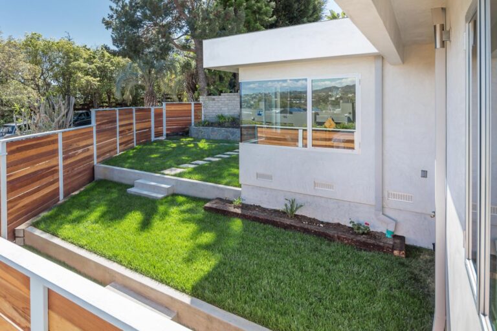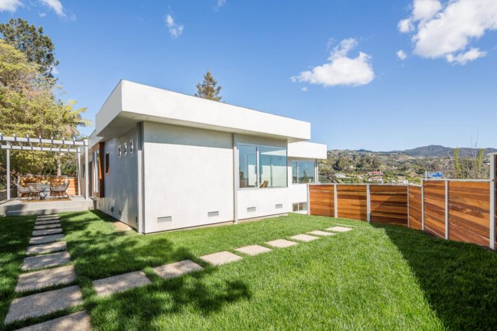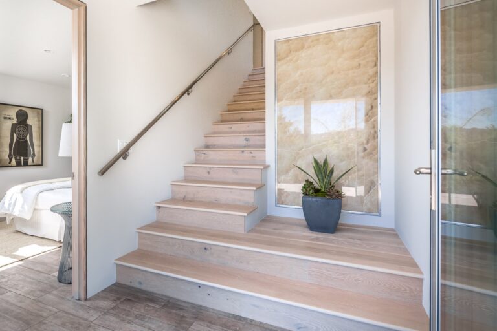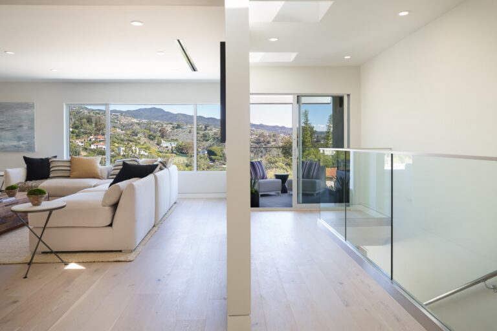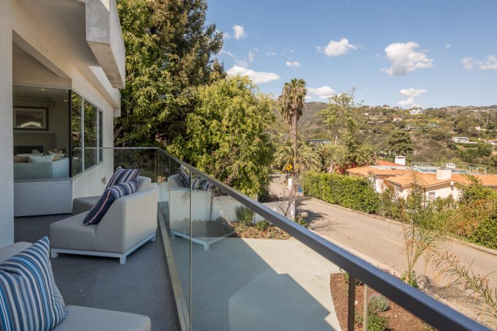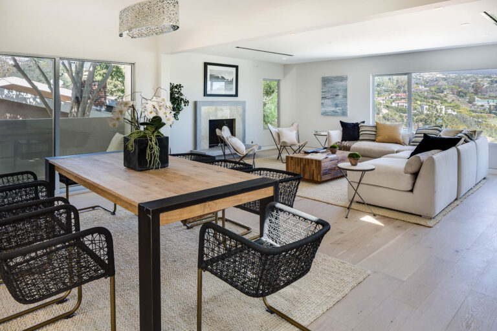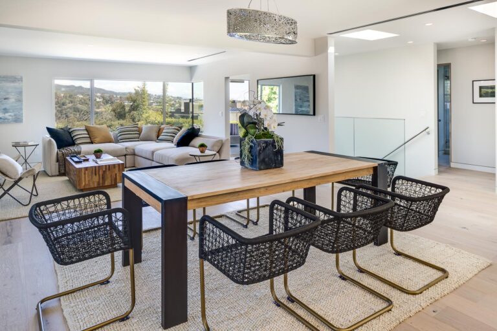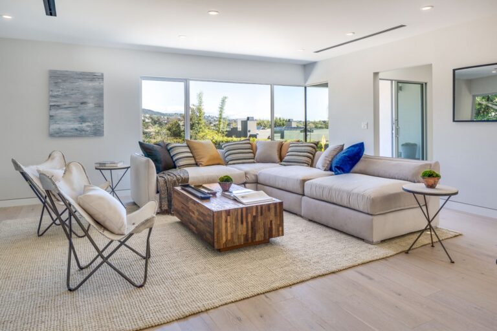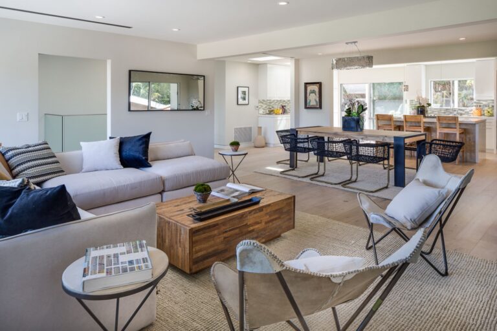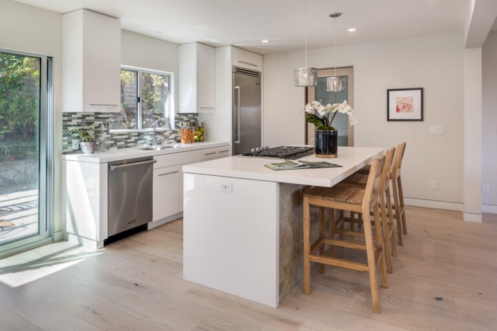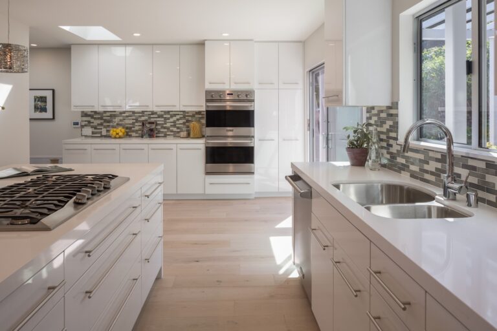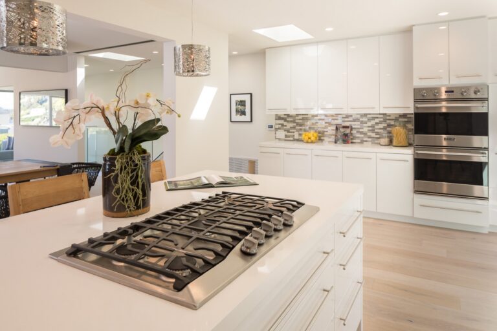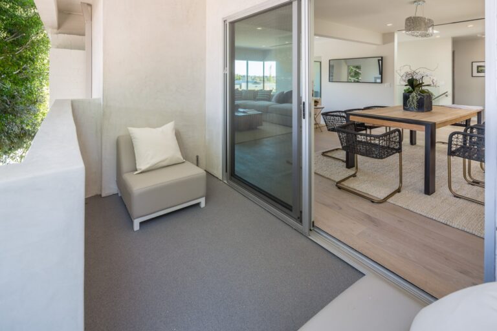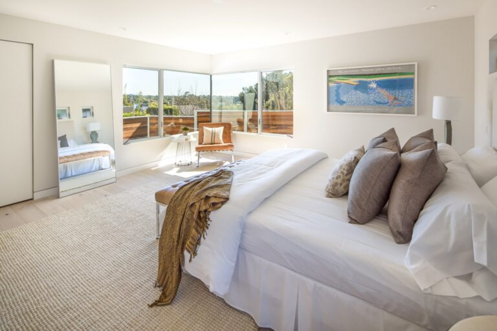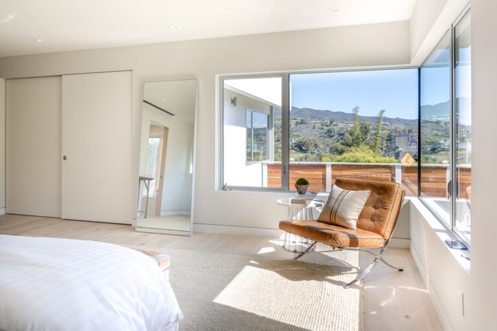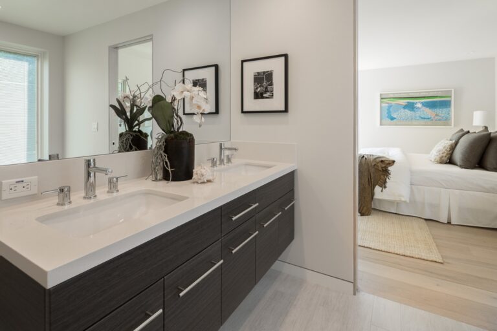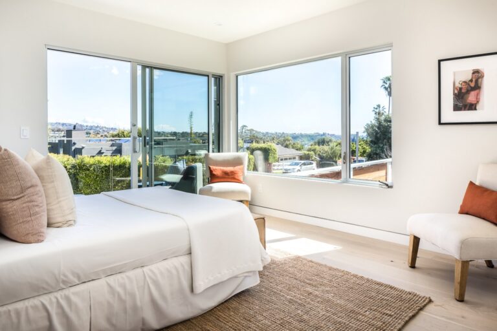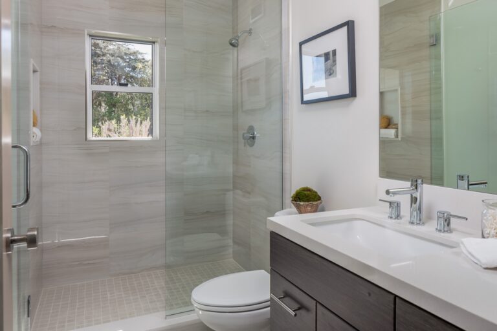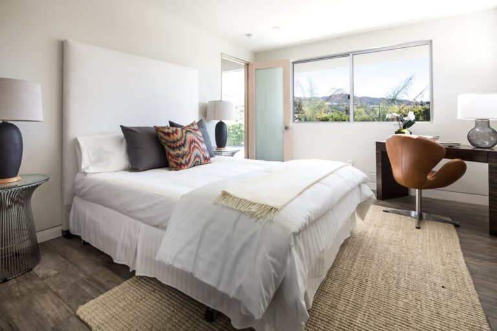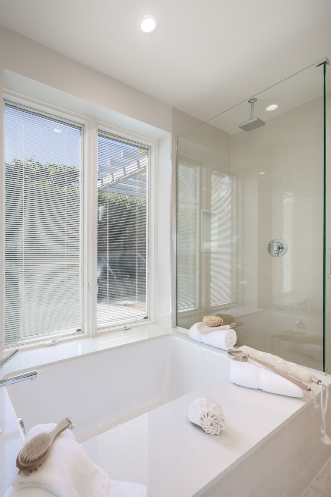This was a design-build 2200 square foot spec house in the Palisades. We stripped it down to wood studs on the interior and reworked the entire home. This remodel included a new open floor plan, new Fleetwood windows and doors, a full custom kitchen and pantry with Caesarstone counters, custom high gloss foil cabinets, a hidden flush linen closet, custom wine cellar, 6 operable skylights, distressed Beachwood floors, backlit onyx slabs at the kitchen island and entry, a custom lath and plaster fireplace with floating hearth, glass handrails, and a Lutron lighting system.
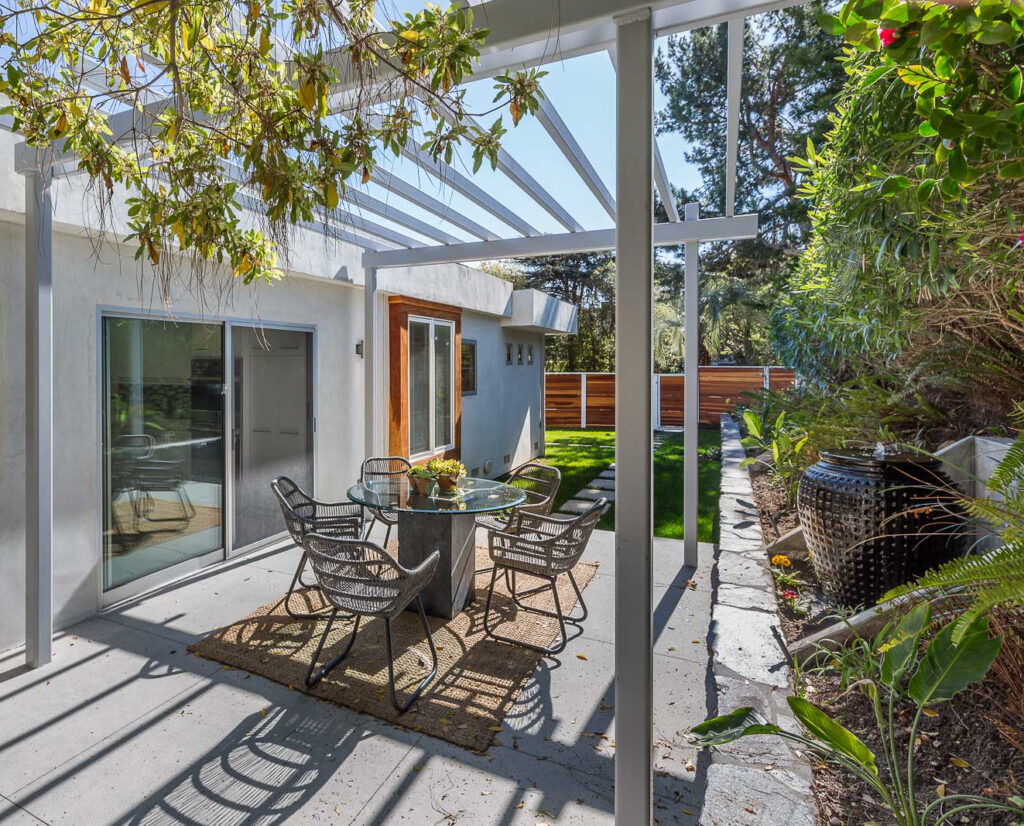
The exterior included full landscaping, a backlit water feature, steel trellis, custom redwood fencing surrounding the perimeter, custom hardscape including a new approach and driveway. Richard Gemigniani from Gemigniani Architects worked along with us to build a simple and elegant modern home with an abundance of natural light and open views. Richard designed a fully functional floor plan with 6 centrally located operable skylights. This allowed for the ocean breeze to come through and cool the house naturally in the afternoons. This remodel was completed in 4.5 months which included planning, HOA approval and permitting. It came in on time and within budget.
Photos by Mark Singer Photography


