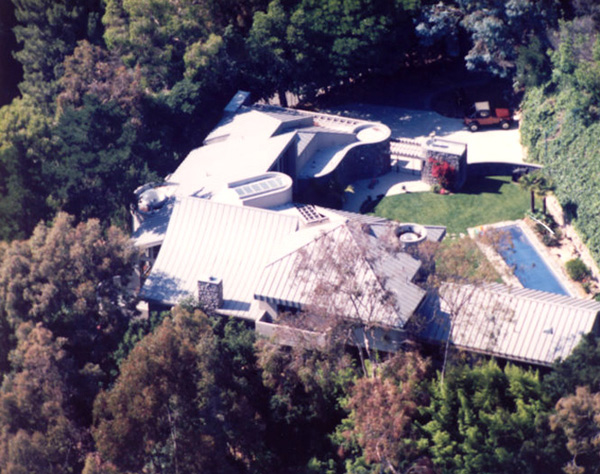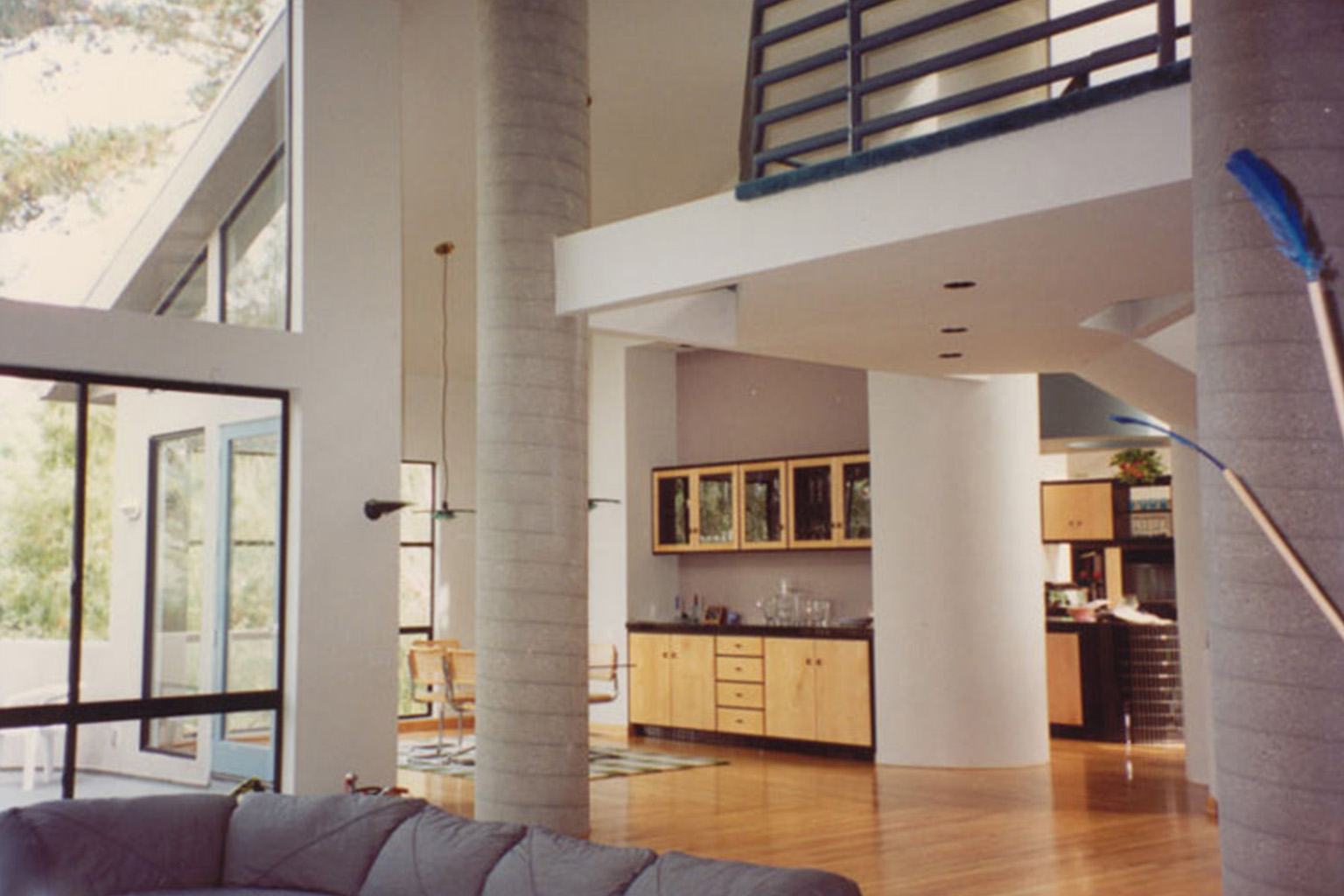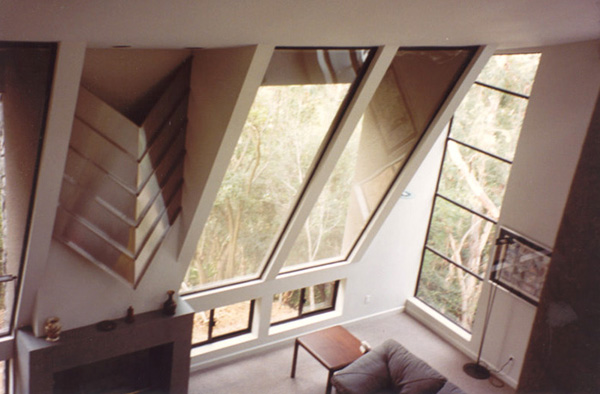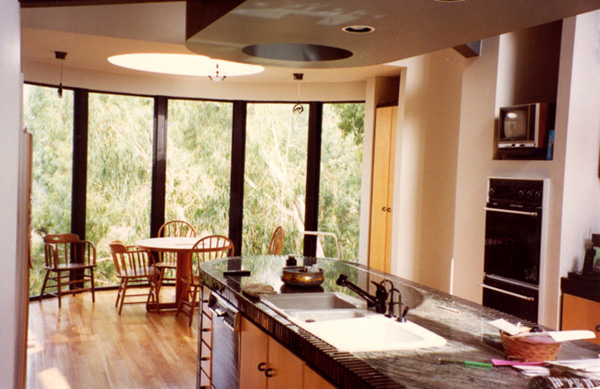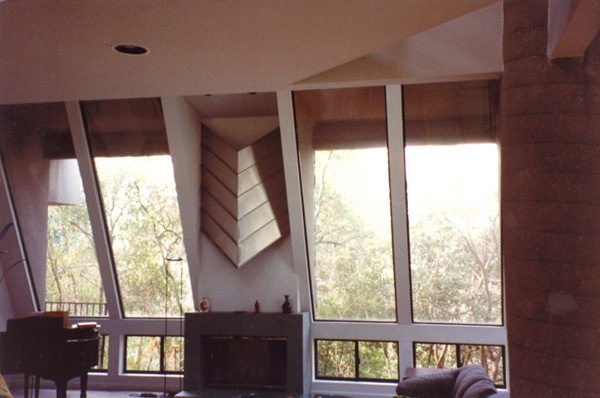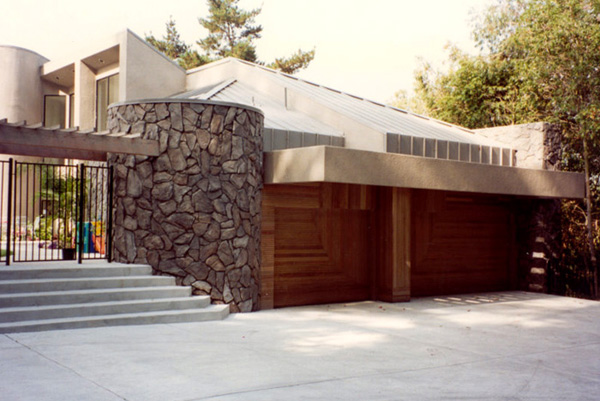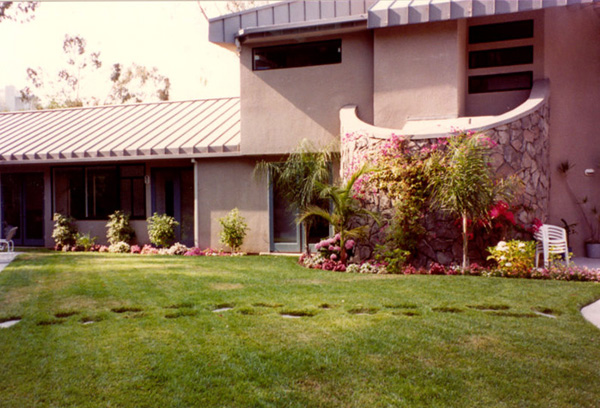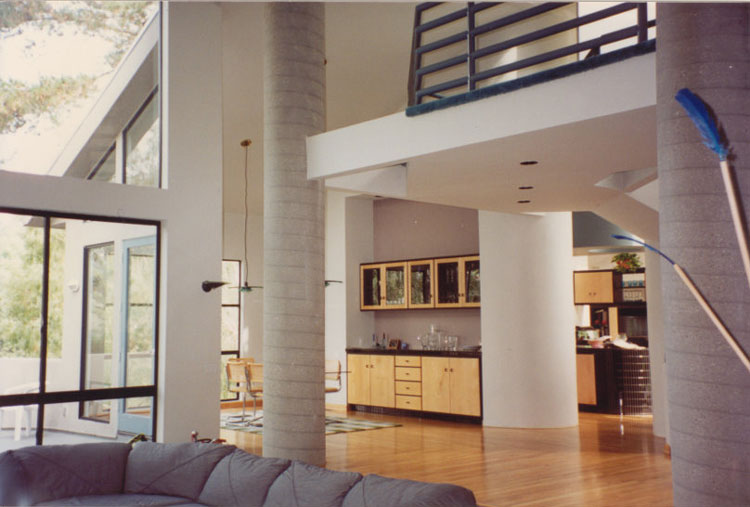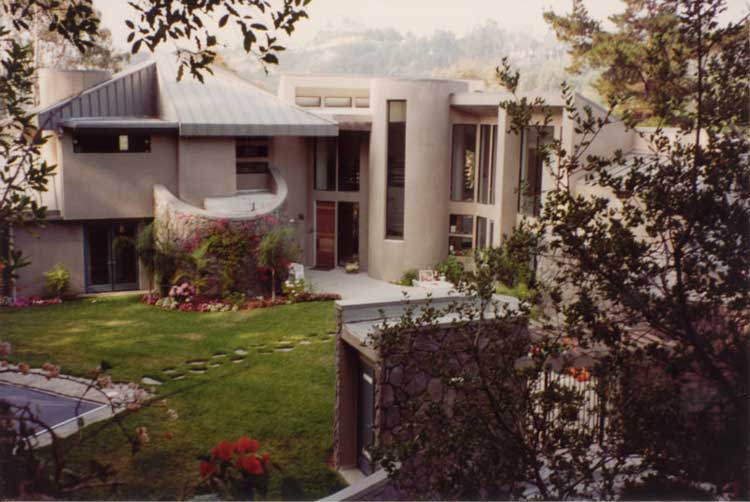This home was a new 5,000 square foot hillside contemporary home, designed by Marshal Lewis AIA.
He is one of the few architects that still produce drawings by hand. This home features exposed interior concrete pillars extending up from the concrete piles deep in the foundations all the way to the second story. It also features hardwood floors, a circular peninsula kitchen, custom skylight designs, metal roofing, and stainless steel fireplaces and fascia at the exterior.
