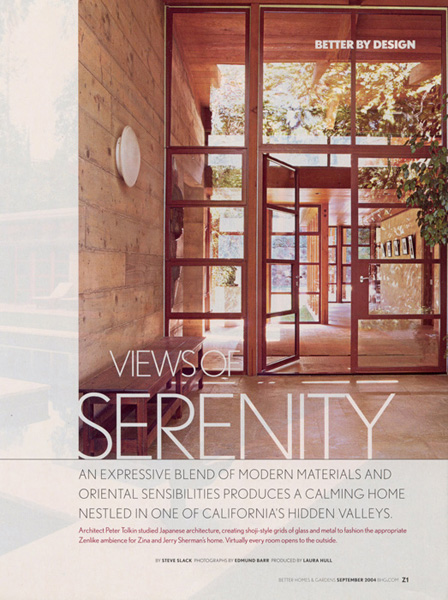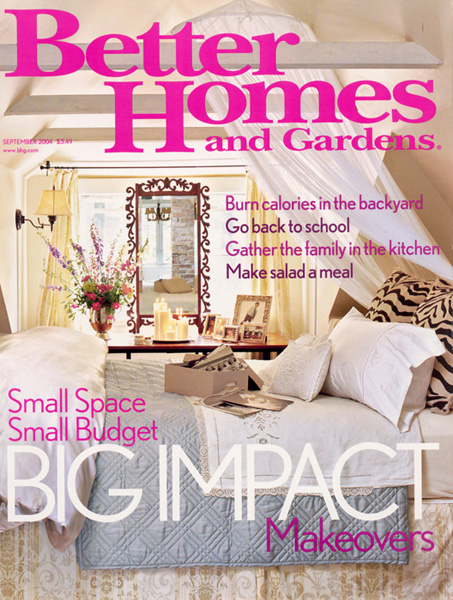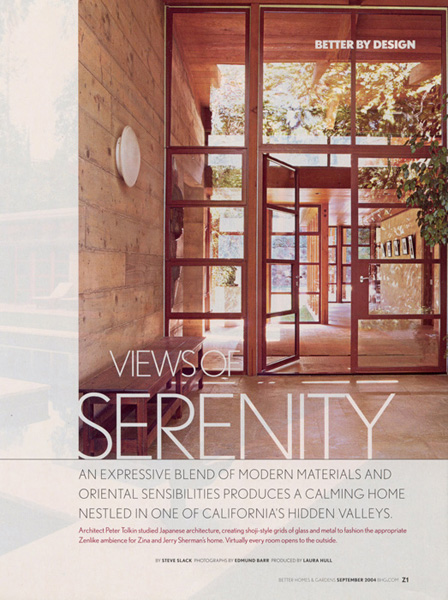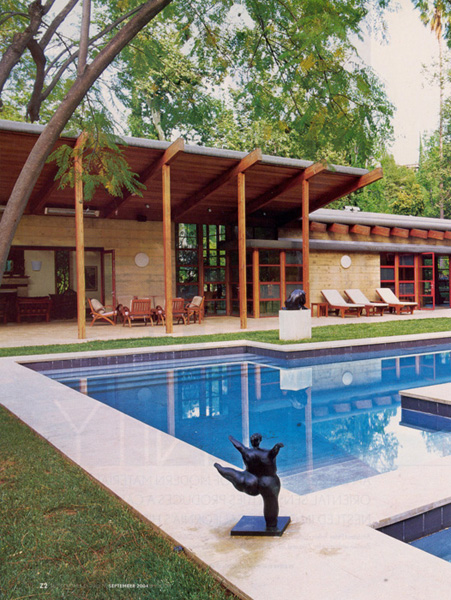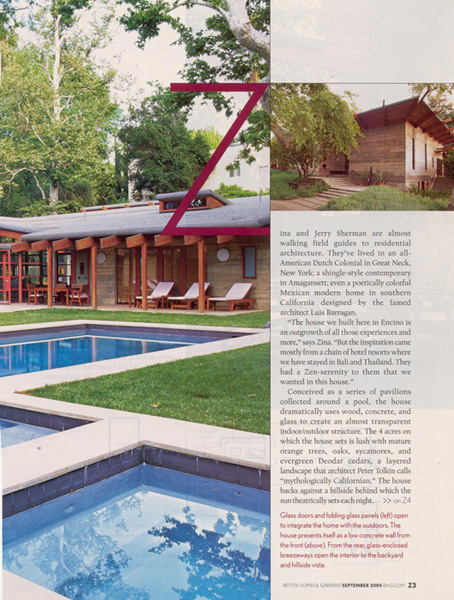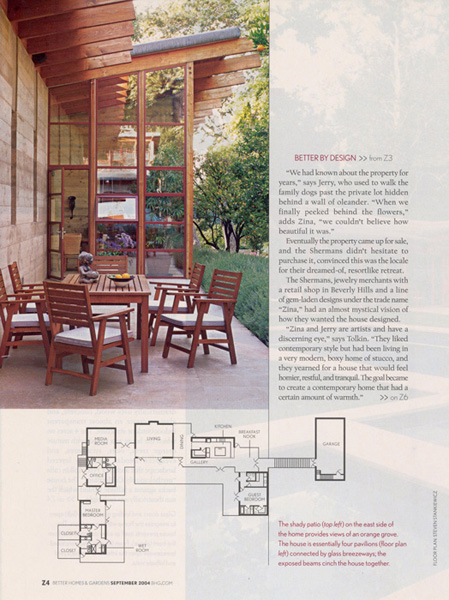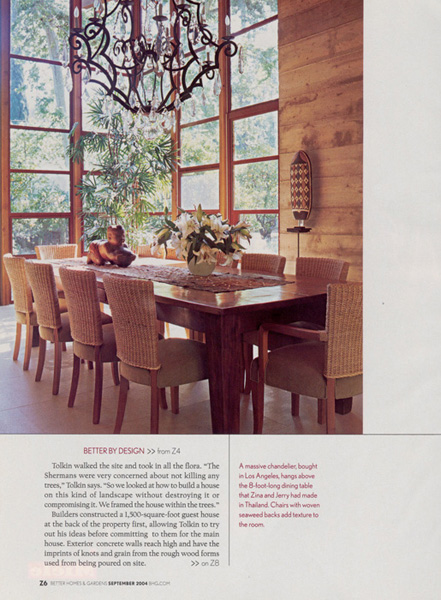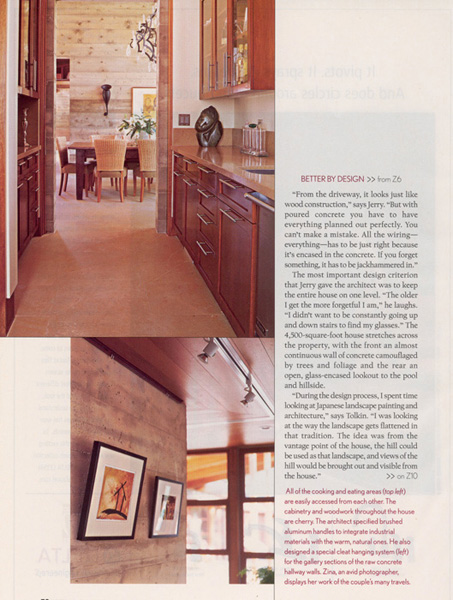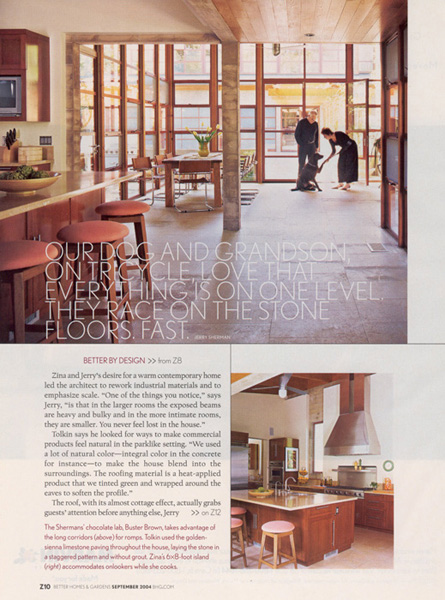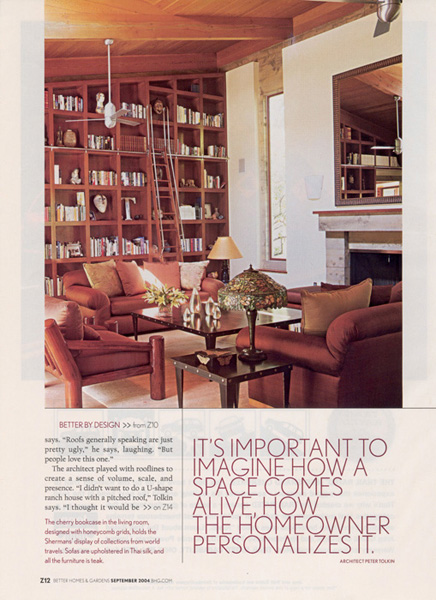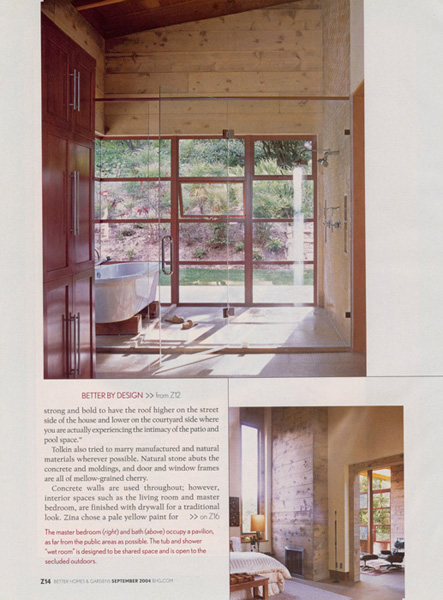This is one of our more unique projects.
It was a 5800 square foot concrete contemporary home with a full guest house, pool, tennis court, custom dog run, and 5 car detached garage all nestled on approx. 3 acres. This house was design by Peter Tolkin. The house consists of solid board formed exposed concrete walls with 12 foot open beam wood ceilings. The ceilings seamlessly ran from the interior space to the exterior overhanging eves. Oversized Metal Window corp. windows and doors where used providing more than adequate natural light throughout the entire home. Oversized limestone flooring was used throughout. The house featured a large modern kitchen and beautiful artistic baths. Lastly, this home was given an award by the concrete ready mix association for the overall finished quality of the concrete structure.rary/study, wet room, lavish master suite with separate office, 2,160-bottle temperature-controlled wine rooms, custom light fixtures, 7.2.4 audio 4K laser projected movie-theater, lower level game, and recreational rooms, and home automation features. Also a pool, spa, waterfall, and detached pool cabana with a full bathroom.
