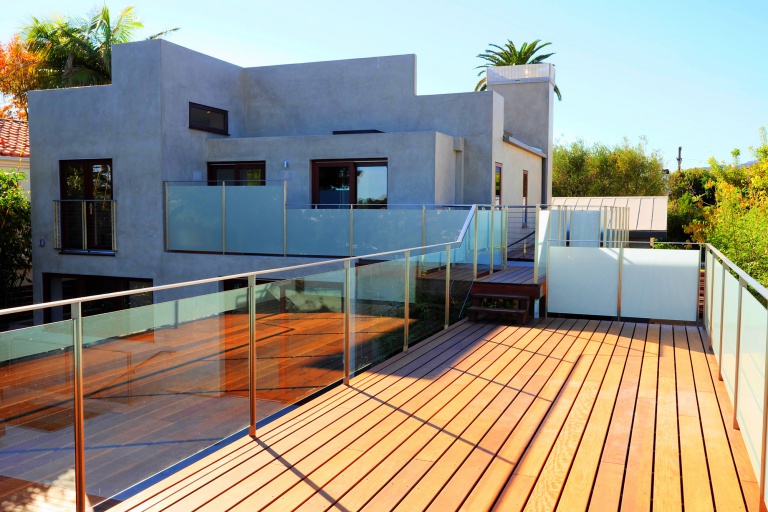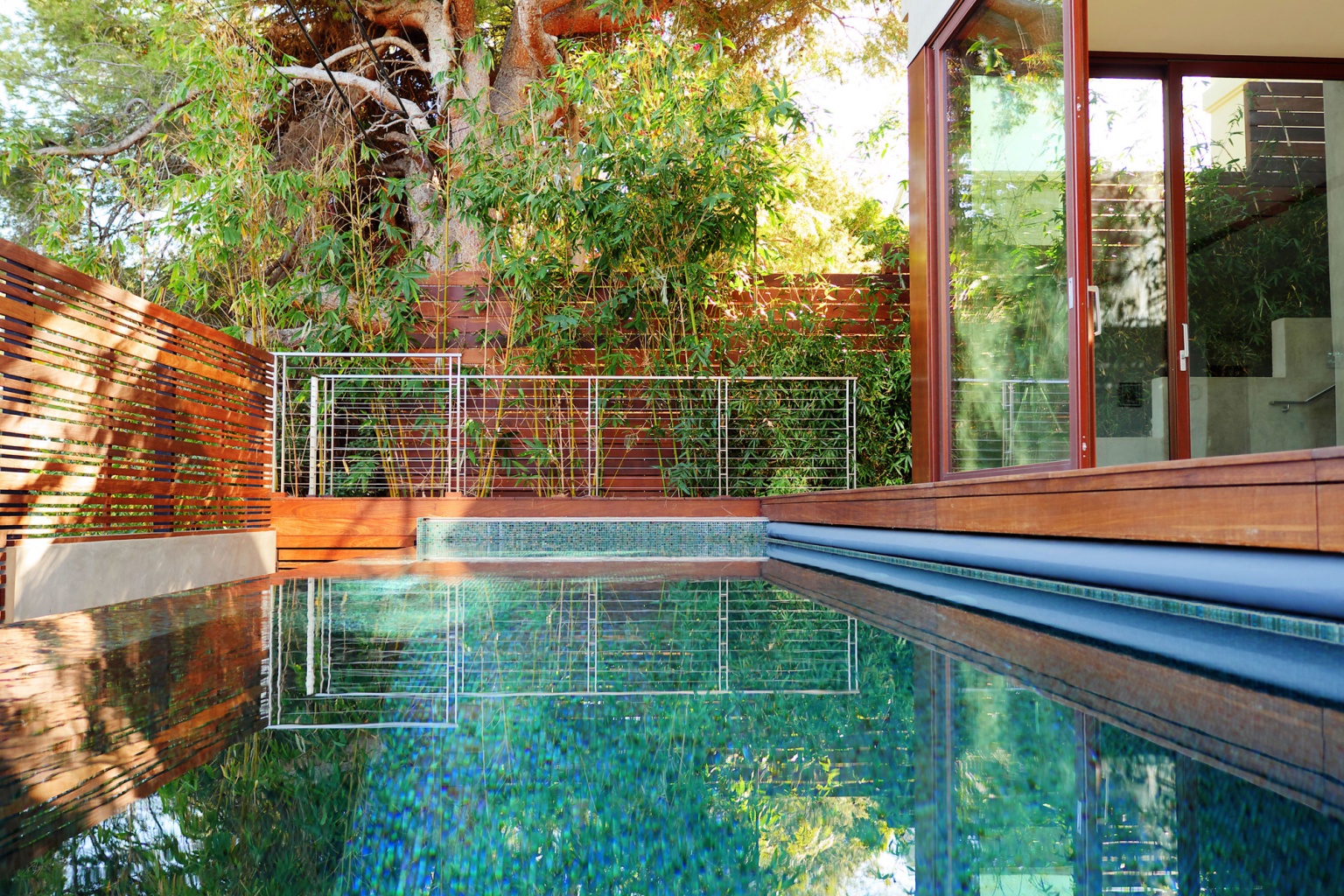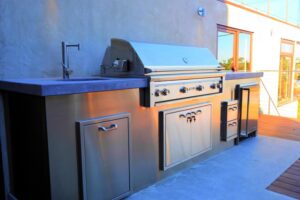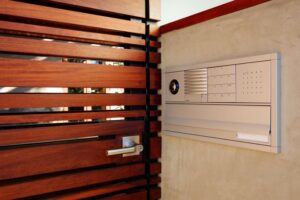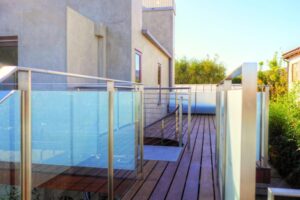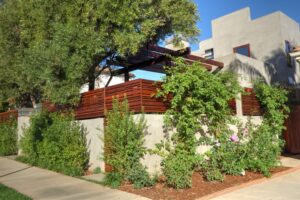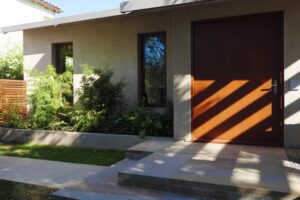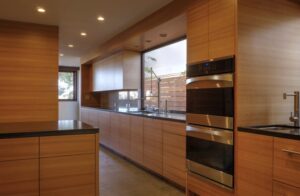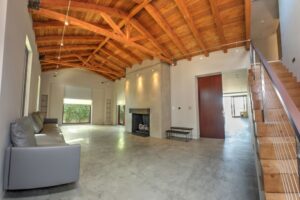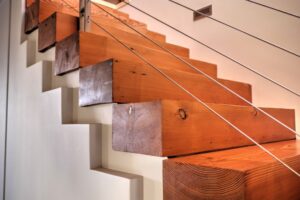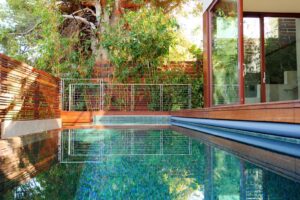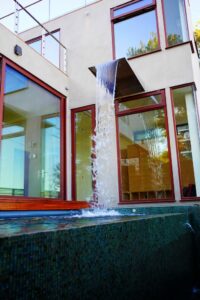This was a 3,500 square foot remodel of a Spanish-style home in Pacific Palisades with a new 1500 square foot accessory studio. This amazing one of a kind contemporary home was designed by David Hertz (SEA). The main house was designed with all of the amenities to promote a consistent environment for indoor/outdoor living. The open floor plan, skylights, and windows created an abundance of natural light throughout the home.
The extensive and intricate Foundation for the accessory building was cut into the hillside below. Steel beams were engineered to span the 30-foot opening to create additional concrete decking and fire pit seating area above. The tranquil infinity pool and 11 foot suspended waterfall was set just in front of the studio’s oversized lift and glide slider wall. The entire area below was encapsulated by bamboo towering overhead, creating a one of a kind private spa-type experience.
This project included match grain veneer cabinets throughout, monolithic plaster wall, tubs, showers in the bathrooms, polished concrete and bamboo flooring with radiant heating, oversized operable skylights, elaborate solid Ipea trellis, bridge, and rooftop observation deck, Circular stainless steel stairwell, Metal standing seam roofing, Custom fabricated chimney cap, Infinity “swim jet” tile pool and detached spa with one-of-a-kind deck cover, stainless steel waterfall, stainless steel railings, Oversized European exterior windows and doors, solid mahogany lift and glide sliders, oversized combination interior pocket door systems, pivot entry door system, Full AV with invisible speakers, Lutron lighting, operable dual shades, security system, landscape lighting, blues stone hardscape, lush landscape, Tesla charger, and photo voltaic system.
